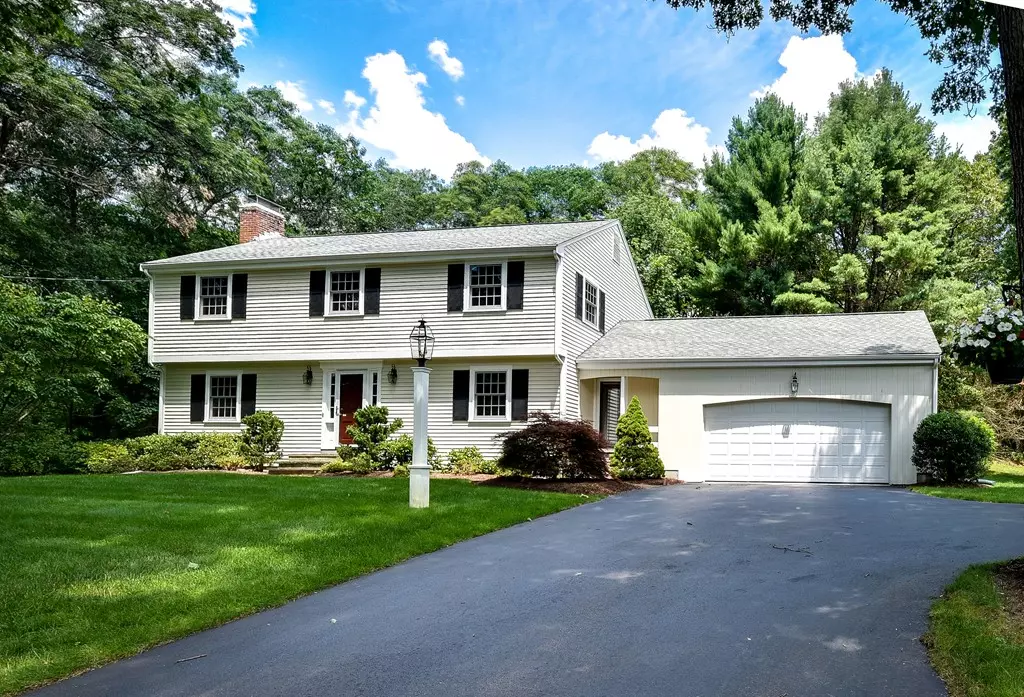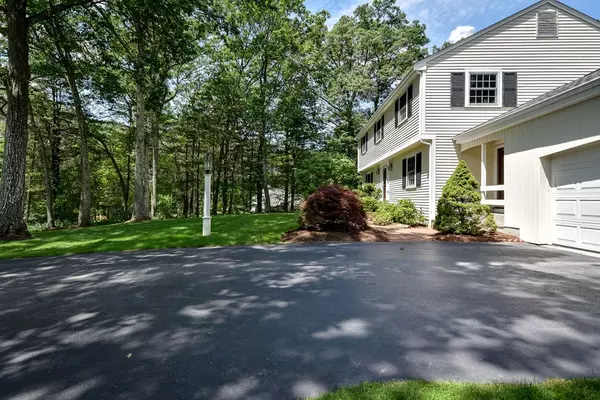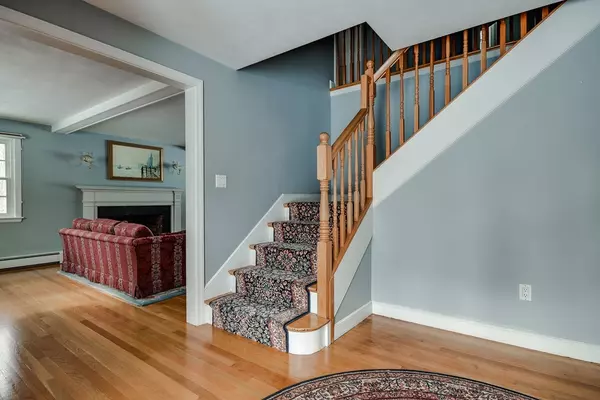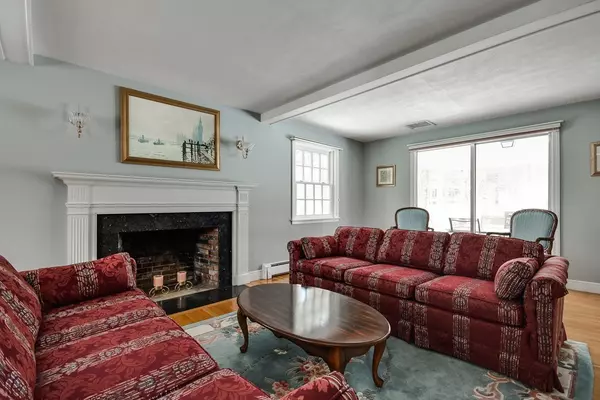$950,000
$999,000
4.9%For more information regarding the value of a property, please contact us for a free consultation.
4 Beds
2.5 Baths
2,931 SqFt
SOLD DATE : 08/10/2018
Key Details
Sold Price $950,000
Property Type Single Family Home
Sub Type Single Family Residence
Listing Status Sold
Purchase Type For Sale
Square Footage 2,931 sqft
Price per Sqft $324
Subdivision Glen Ridge
MLS Listing ID 72285670
Sold Date 08/10/18
Style Colonial
Bedrooms 4
Full Baths 2
Half Baths 1
HOA Y/N false
Year Built 1965
Annual Tax Amount $11,640
Tax Year 2018
Lot Size 1.020 Acres
Acres 1.02
Property Description
Charming four bedroom Colonial located in the coveted Glen Ridge neighborhood. This classic home has been meticulously maintained and thoughtfully updated to include 2010 roof, 2014 windows, Central AC and professional landscaping and irrigation system. Enjoy the updated cherry and granite kitchen, new tile baths, gleaming hardwood floors, mahogany porch, and finished basement with fireplace, bonus playroom and exercise area. This home has a gracious entry foyer and wonderful entertaining size living and dining rooms. The cozy family room has access to the mahogany porch and back yard. Upstairs there are four nicely proportioned bedrooms, hardwood floors and new tile baths. The house is set well back from the street and has a lush yard with plenty of play space. Added features include generator hookup and security system. Located just minutes from Wellesley Square shopping, the Natick Mall and Wellesley & Natick Commuter Rail, this is a special home near Dover's highly rated schools!
Location
State MA
County Norfolk
Zoning R1
Direction Glen Street to Yorkshire Road. House is on right side.
Rooms
Family Room Flooring - Hardwood
Basement Full, Partially Finished, Interior Entry, Bulkhead, Radon Remediation System, Concrete
Primary Bedroom Level Second
Dining Room Flooring - Hardwood
Kitchen Flooring - Hardwood, Countertops - Stone/Granite/Solid, Cabinets - Upgraded, Recessed Lighting
Interior
Interior Features Play Room, Exercise Room
Heating Central, Baseboard, Oil, Fireplace(s)
Cooling Central Air
Flooring Hardwood, Flooring - Wall to Wall Carpet
Fireplaces Number 2
Fireplaces Type Living Room
Appliance Range, Dishwasher, Microwave, Refrigerator, Water Treatment, Range Hood, Oil Water Heater, Plumbed For Ice Maker, Utility Connections for Electric Range, Utility Connections for Electric Dryer
Laundry In Basement, Washer Hookup
Exterior
Exterior Feature Rain Gutters, Professional Landscaping, Sprinkler System
Garage Spaces 2.0
Community Features Shopping, Walk/Jog Trails, House of Worship
Utilities Available for Electric Range, for Electric Dryer, Washer Hookup, Icemaker Connection
Roof Type Shingle
Total Parking Spaces 6
Garage Yes
Building
Lot Description Wooded
Foundation Concrete Perimeter
Sewer Private Sewer
Water Private
Architectural Style Colonial
Schools
Elementary Schools Chickering
Middle Schools Dover Sherborn
High Schools Dover Sherborn
Others
Senior Community false
Acceptable Financing Contract
Listing Terms Contract
Read Less Info
Want to know what your home might be worth? Contact us for a FREE valuation!

Our team is ready to help you sell your home for the highest possible price ASAP
Bought with Annie Bauman • Benoit Mizner Simon & Co. - Needham - 936 Great Plain Ave.






